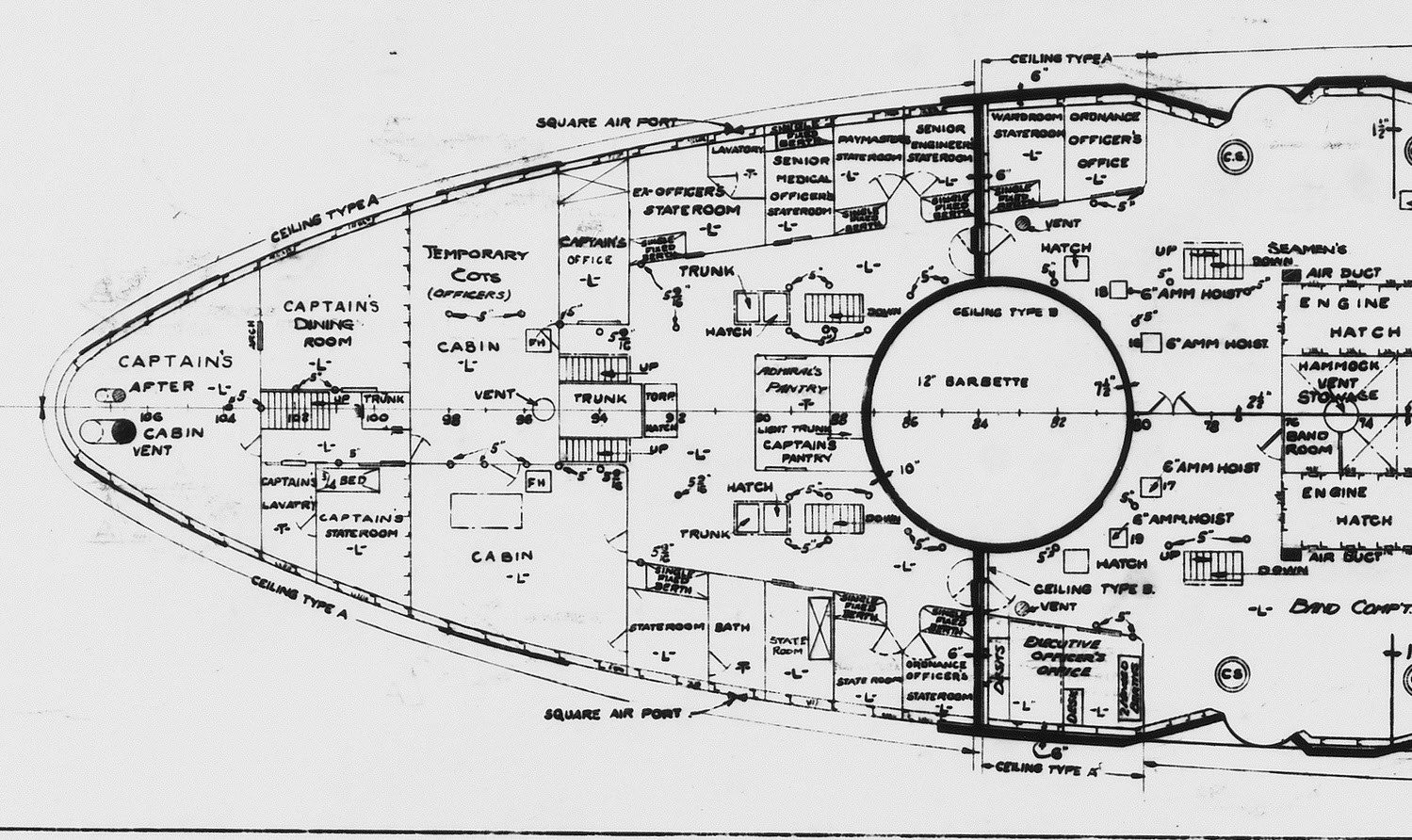Plan of Stern area of Gundeck, USS Nebraska (BB-14)
Here we see a plan of the stern area of the Gun Deck on the Virginia class battleship USS Nebraska (BB-14). This area is divided in two by the rear end of the armour, which connects the barbette for the main turret to the side armour. Behind this area is the senior officer's accomidation, including the Captain's suite of rooms. To the front is the crew accomodation, squeezed in around the 6in casemate guns.
How to cite this article:
Rickard, J (25 November 2023), Plan of Stern area of Gundeck, USS Nebraska (BB-14) , http://www.historyofwar.org/Pictures/pictures_USS_Nebraska_BB14_gundeck_stern.html

