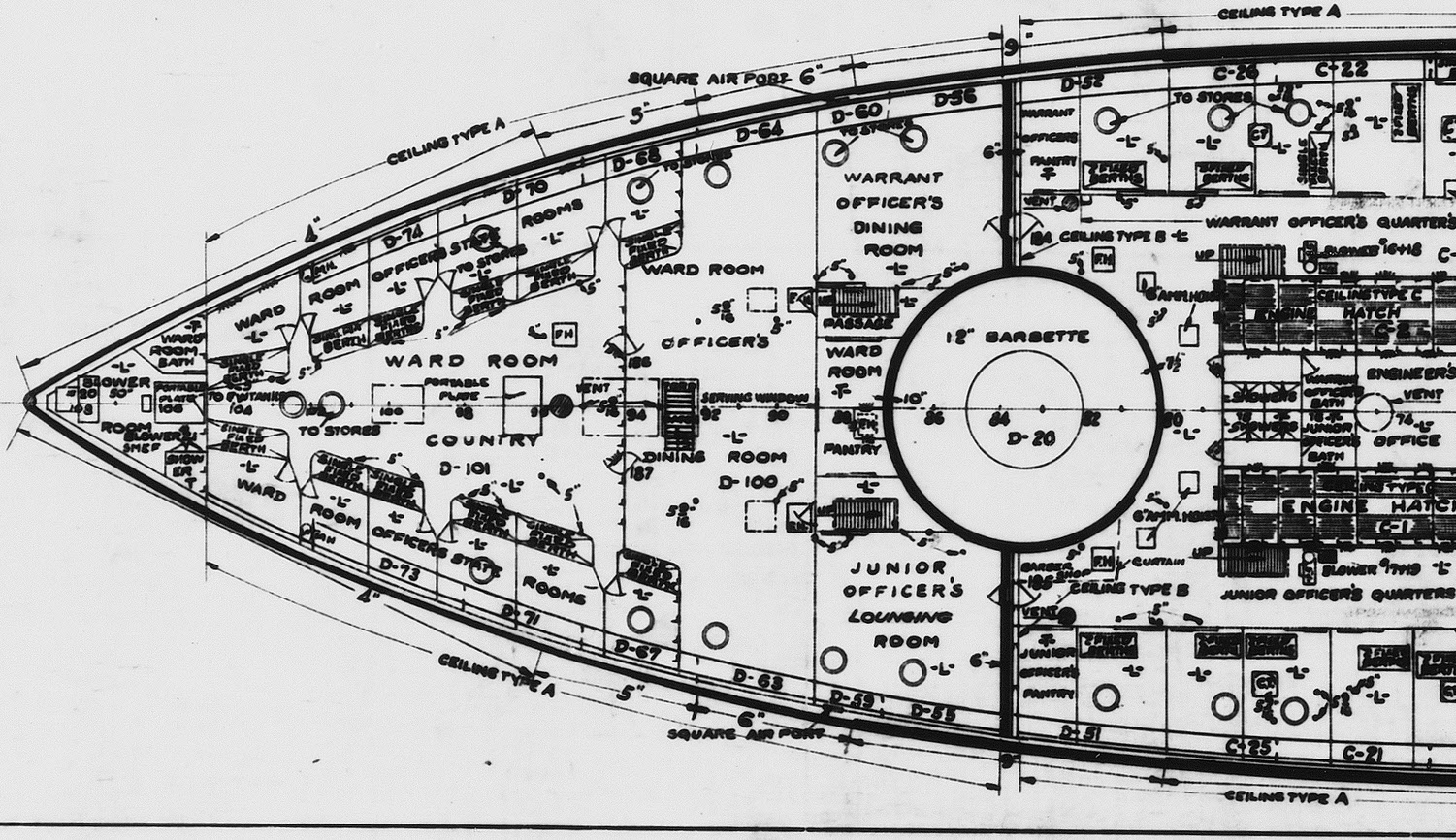Plan of Stern area of Berth Deck, USS Nebraska (BB-14)
Here we see a plan of the stern area of the Berth Deck on the Virginia class battleship USS Nebraska (BB-14). Most of this area is dominated by officers accomodation, including warrent officers. The officers have quite a space devoted to them, with a ward room, dining room, lounging rooms and state rooms. Many of these rooms have hatches leading down to storerooms on the next deck.
How to cite this article:
Rickard, J (25 November 2023), Plan of Stern area of Berth Deck, USS Nebraska (BB-14) , http://www.historyofwar.org/Pictures/pictures_USS_Nebraska_BB14_berth_deck_stern.html

